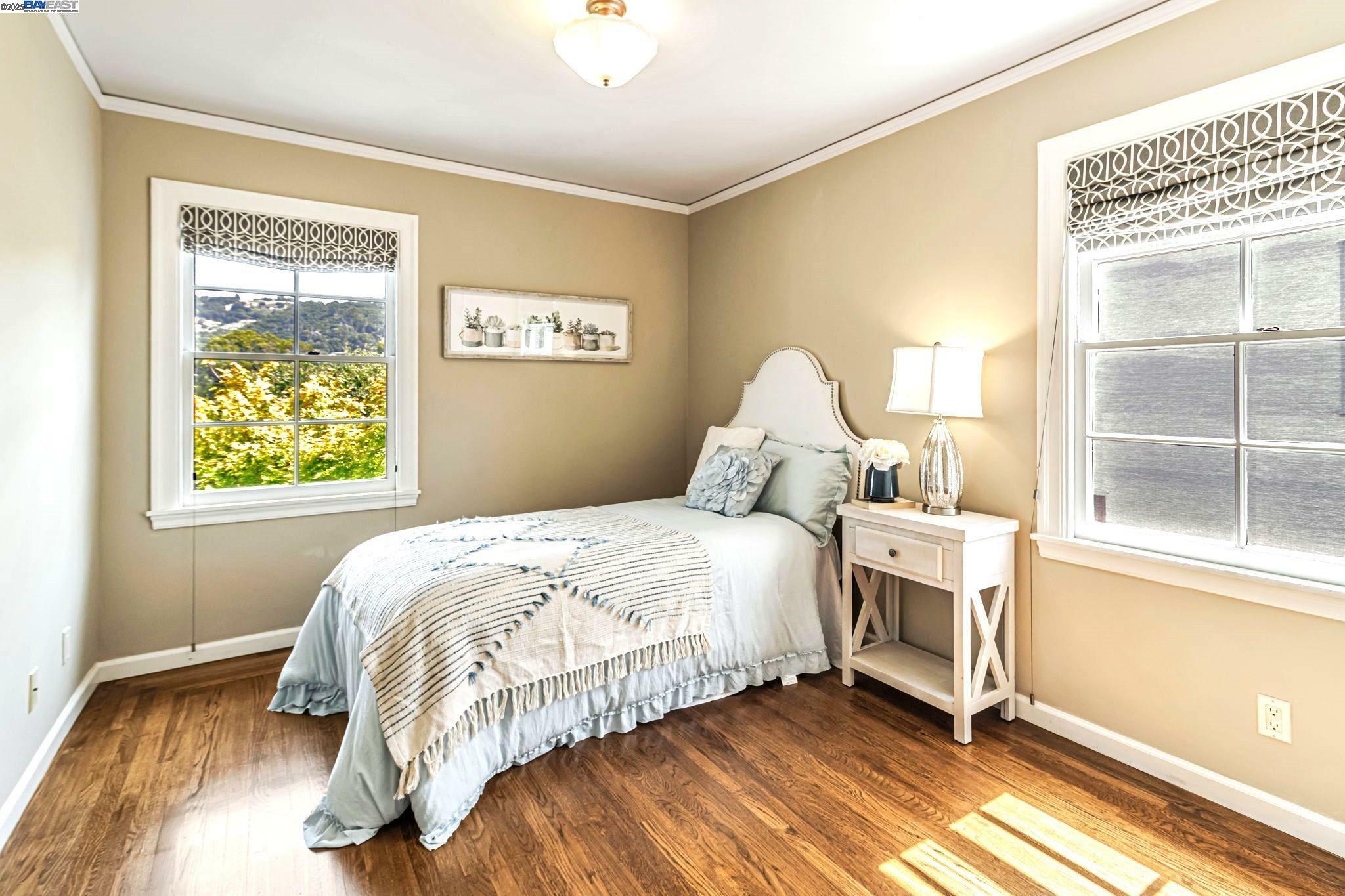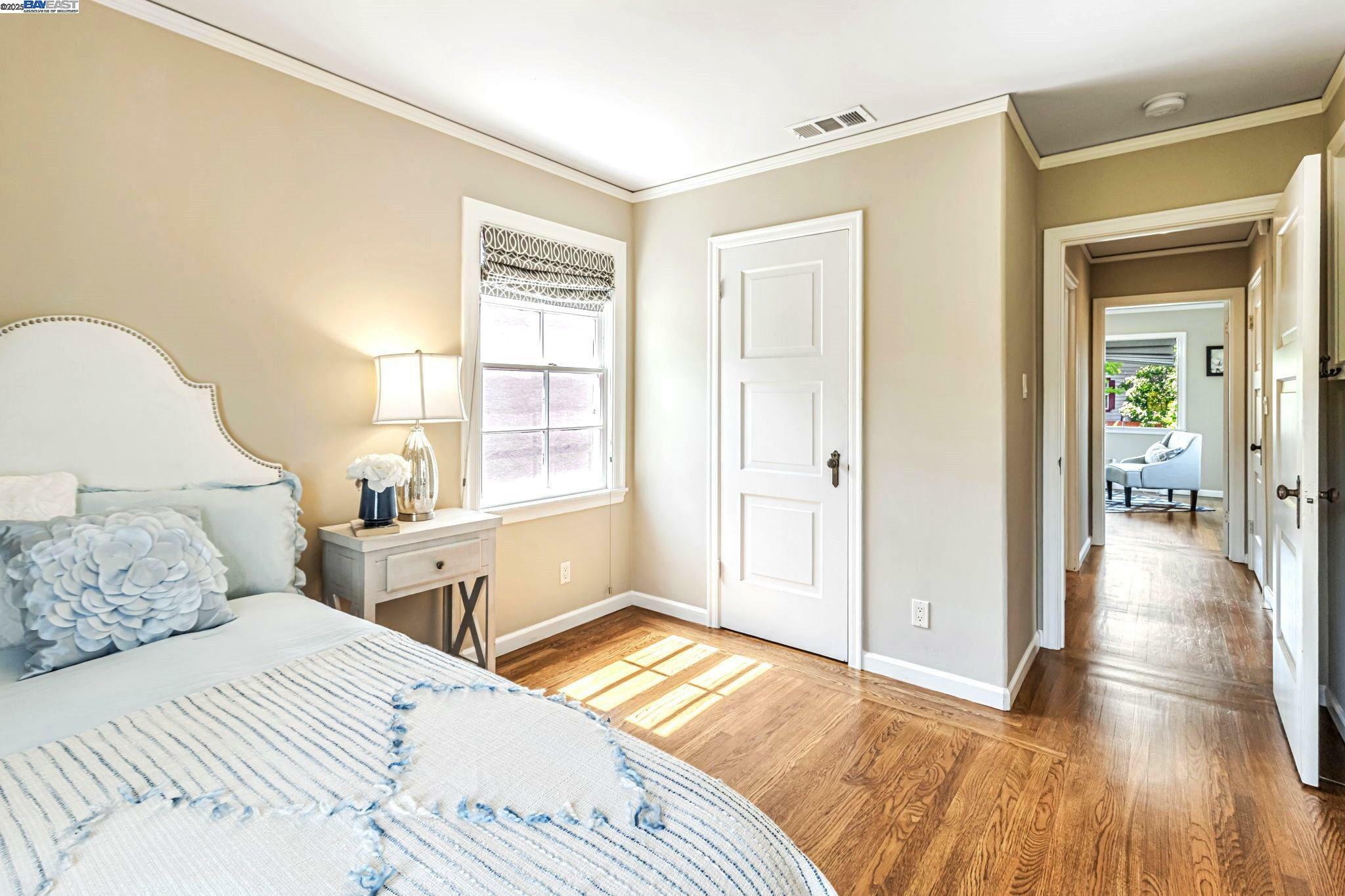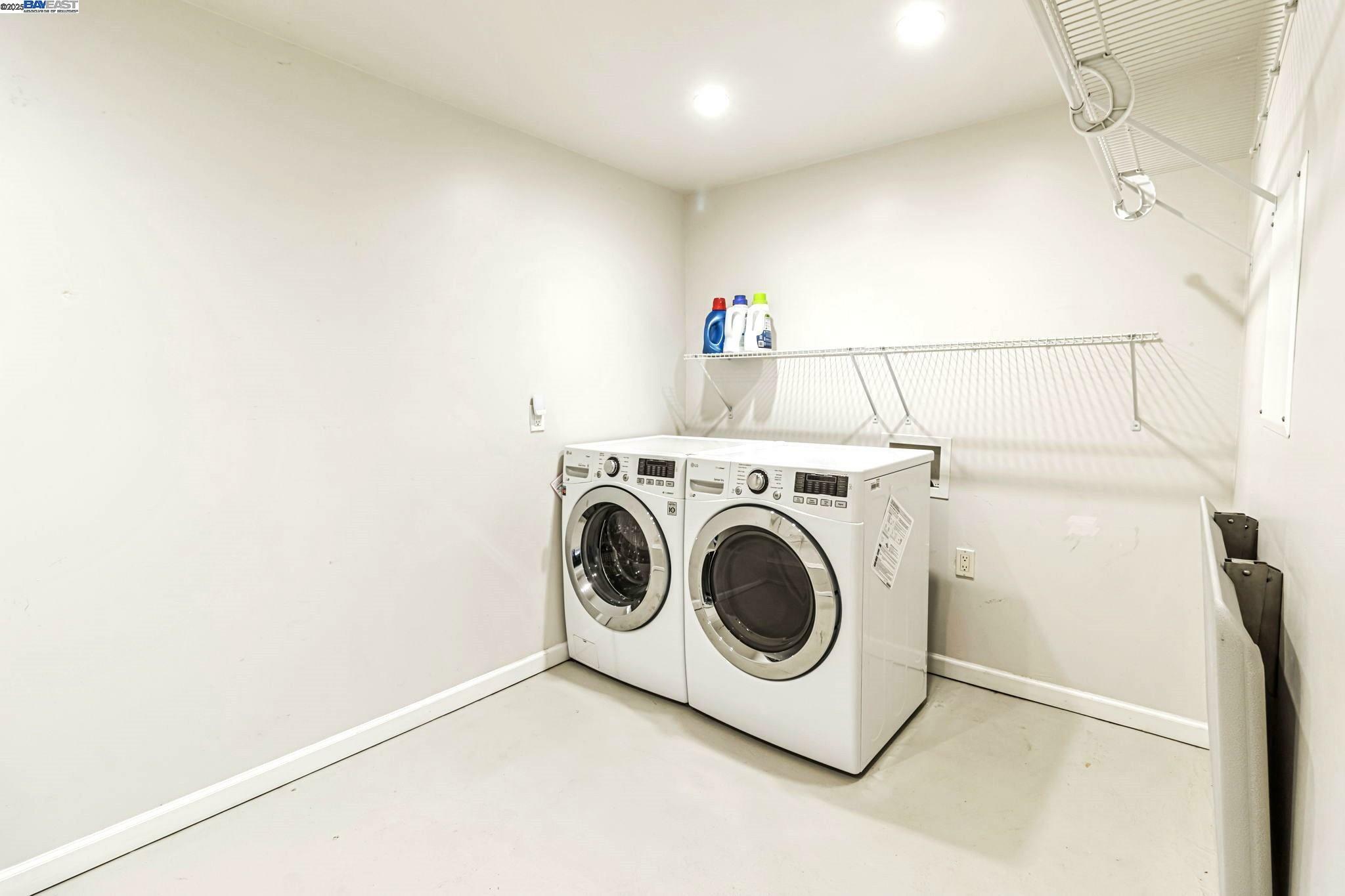


Listing Courtesy of:  bridgeMLS / Realty World Pinnacle / Jane Cresswell
bridgeMLS / Realty World Pinnacle / Jane Cresswell
 bridgeMLS / Realty World Pinnacle / Jane Cresswell
bridgeMLS / Realty World Pinnacle / Jane Cresswell 3675 Delmont Ave Oakland, CA 94605
Pending (27 Days)
$875,000
MLS #:
41102795
41102795
Lot Size
4,300 SQFT
4,300 SQFT
Type
Single-Family Home
Single-Family Home
Year Built
1937
1937
Style
Craftsman
Craftsman
Views
City Lights
City Lights
County
Alameda County
Alameda County
Community
Upper Millsmont
Upper Millsmont
Listed By
Jane Cresswell, Realty World Pinnacle
Source
bridgeMLS
Last checked Jul 5 2025 at 5:30 AM GMT+0000
bridgeMLS
Last checked Jul 5 2025 at 5:30 AM GMT+0000
Bathroom Details
- Full Bathrooms: 2
Interior Features
- Family Room
- Updated Kitchen
- Laundry: Dryer
- Laundry: Laundry Room
- Laundry: Washer
- Dishwasher
- Gas Range
- Plumbed for Ice Maker
- Free-Standing Range
- Refrigerator
- Windows: Window Coverings
Kitchen
- 220 Volt Outlet
- Stone Counters
- Dishwasher
- Disposal
- Gas Range/Cooktop
- Ice Maker Hookup
- Kitchen Island
- Range/Oven Free Standing
- Refrigerator
- Updated Kitchen
Subdivision
- Upper Millsmont
Lot Information
- Back Yard
- Front Yard
- Private
- Landscaped
Property Features
- Fireplace: 1
- Fireplace: Brick
- Fireplace: Living Room
Heating and Cooling
- Zoned
- None
Pool Information
- None
Flooring
- Hardwood
- Tile
- Carpet
Exterior Features
- Roof: Composition Shingles
Utility Information
- Sewer: Public Sewer
Garage
- Garage
Parking
- Attached
- Enclosed
- Garage Door Opener
Living Area
- 1,909 sqft
Location
Estimated Monthly Mortgage Payment
*Based on Fixed Interest Rate withe a 30 year term, principal and interest only
Listing price
Down payment
%
Interest rate
%Mortgage calculator estimates are provided by Coldwell Banker Real Estate LLC and are intended for information use only. Your payments may be higher or lower and all loans are subject to credit approval.
Disclaimer: Bay East© 2025. CCAR ©2025. bridgeMLS ©2025. Information Deemed Reliable But Not Guaranteed. This information is being provided by the Bay East MLS, or CCAR MLS, or bridgeMLS. The listings presented here may or may not be listed by the Broker/Agent operating this website. This information is intended for the personal use of consumers and may not be used for any purpose other than to identify prospective properties consumers may be interested in purchasing. Data last updated at: 7/4/25 22:30


Description