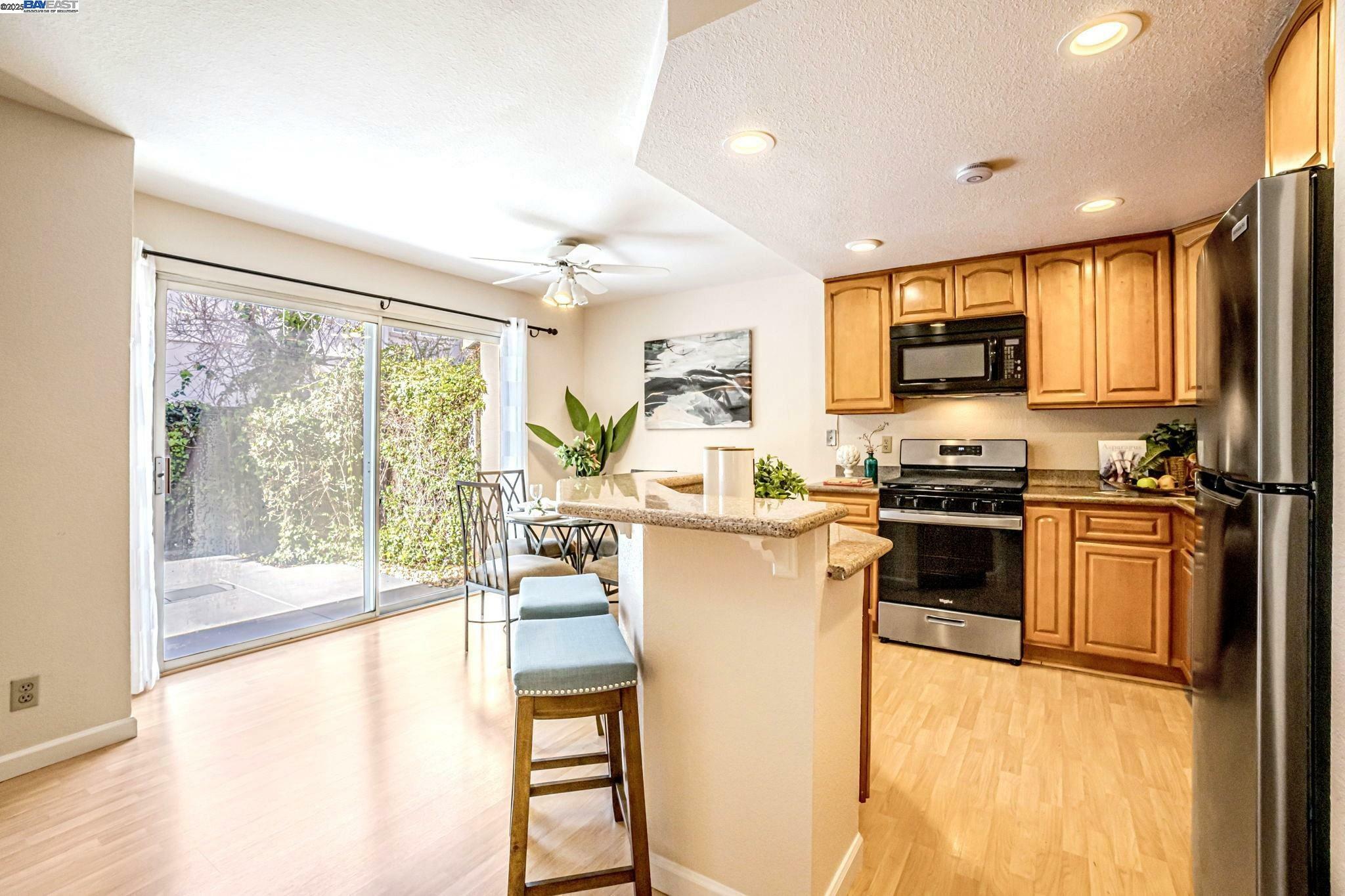
Listing Courtesy of:  bridgeMLS / Coldwell Banker Realty / Joe Schembri
bridgeMLS / Coldwell Banker Realty / Joe Schembri
 bridgeMLS / Coldwell Banker Realty / Joe Schembri
bridgeMLS / Coldwell Banker Realty / Joe Schembri 31 Sea Crest Ter Fremont, CA 94536
Sold (83 Days)
$840,000
MLS #:
41089197
41089197
Lot Size
1,950 SQFT
1,950 SQFT
Type
Townhouse
Townhouse
Year Built
1988
1988
Style
Contemporary
Contemporary
School District
Fremont (510) 657-2350
Fremont (510) 657-2350
County
Alameda County
Alameda County
Community
Cherry Guardino
Cherry Guardino
Listed By
Joseph "Joe" Schembri, DRE #00890599 CA, Coldwell Banker Realty
Bought with
Vidya Murthy, Redfin
Vidya Murthy, Redfin
Source
bridgeMLS
Last checked Jun 25 2025 at 10:57 PM GMT+0000
bridgeMLS
Last checked Jun 25 2025 at 10:57 PM GMT+0000
Bathroom Details
- Full Bathrooms: 2
- Partial Bathroom: 1
Interior Features
- Dining Area
- Breakfast Bar
- Laundry: 220 Volt Outlet
- Laundry: Inside
- Laundry: Upper Level
- Dishwasher
- Gas Range
- Microwave
- Free-Standing Range
- Refrigerator
- Electric Water Heater
- Gas Water Heater
Kitchen
- Breakfast Bar
- Stone Counters
- Dishwasher
- Disposal
- Gas Range/Cooktop
- Microwave
- Range/Oven Free Standing
- Refrigerator
Subdivision
- Cherry Guardino
Lot Information
- Level
Property Features
- Fireplace: 1
- Fireplace: Living Room
Heating and Cooling
- Forced Air
- Natural Gas
- Central Air
Pool Information
- Other
- Community
Homeowners Association Information
- Dues: $435/Monthly
Flooring
- Laminate
- Tile
- Carpet
Exterior Features
- Roof: Tile
Garage
- Garage
Parking
- Attached
- Garage
- Garage Door Opener
Stories
- 2
Living Area
- 1,254 sqft
Disclaimer: Bay East© 2025. CCAR ©2025. bridgeMLS ©2025. Information Deemed Reliable But Not Guaranteed. This information is being provided by the Bay East MLS, or CCAR MLS, or bridgeMLS. The listings presented here may or may not be listed by the Broker/Agent operating this website. This information is intended for the personal use of consumers and may not be used for any purpose other than to identify prospective properties consumers may be interested in purchasing. Data last updated at: 6/25/25 15:57


