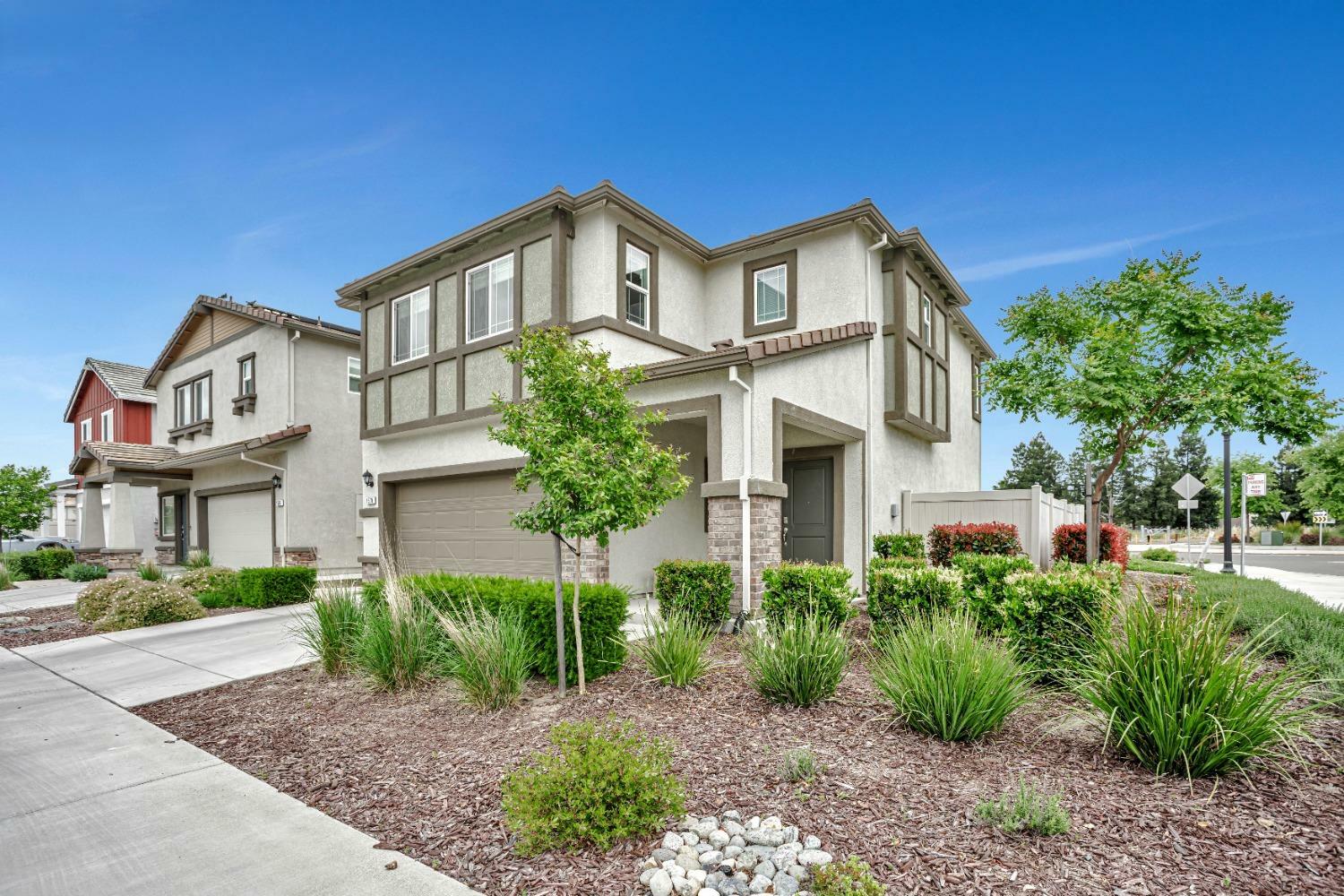


Listing Courtesy of:  Metrolist / Coldwell Banker Realty / Donna Ables
Metrolist / Coldwell Banker Realty / Donna Ables
 Metrolist / Coldwell Banker Realty / Donna Ables
Metrolist / Coldwell Banker Realty / Donna Ables 1570 Bridgegate Way Sacramento, CA 95834
Pending (9 Days)
$530,000

MLS #:
225050274
225050274
Lot Size
4,522 SQFT
4,522 SQFT
Type
Single-Family Home
Single-Family Home
Year Built
2021
2021
Style
Craftsman
Craftsman
Views
Park
Park
School District
Sacramento Unified
Sacramento Unified
County
Sacramento County
Sacramento County
Listed By
Donna Ables, DRE #01887830 CA, Coldwell Banker Realty
Source
Metrolist
Last checked May 10 2025 at 6:04 AM GMT+0000
Metrolist
Last checked May 10 2025 at 6:04 AM GMT+0000
Bathroom Details
- Full Bathrooms: 2
- Partial Bathroom: 1
Interior Features
- Appliances: Dishwasher
- Appliances: Disposal
- Appliances: Microwave
- Appliances: Electric Water Heater
- Appliances: Free Standing Electric Range
Kitchen
- Kitchen/Family Combo
Subdivision
- Parkebridge Sub #P18-030
Lot Information
- Corner
Property Features
- Fireplace: 0
- Foundation: Concrete
Heating and Cooling
- Central
Homeowners Association Information
- Dues: $92/Monthly
Flooring
- Carpet
- Laminate
Exterior Features
- Frame
- Wood
- Roof: Tile
Utility Information
- Utilities: Electric, Natural Gas Connected
- Sewer: Sewer Connected & Paid
- Energy: Appliances, Insulation, Cooling, Roof, Water Heater, Heating, Windows
Garage
- Attached
- Garage Door Opener
Parking
- Attached
Stories
- 2
Living Area
- 1,678 sqft
Location
Estimated Monthly Mortgage Payment
*Based on Fixed Interest Rate withe a 30 year term, principal and interest only
Listing price
Down payment
%
Interest rate
%Mortgage calculator estimates are provided by Coldwell Banker Real Estate LLC and are intended for information use only. Your payments may be higher or lower and all loans are subject to credit approval.
Disclaimer: All measurements and all calculations of area are approximate. Information provided by Seller/Other sources, not verified by Broker. All interested persons should independently verify accuracy of information. Provided properties may or may not be listed by the office/agent presenting the information. Data maintained by MetroList® may not reflect all real estate activity in the market. All real estate content on this site is subject to the Federal Fair Housing Act of 1968, as amended, which makes it illegal to advertise any preference, limitation or discrimination because of race, color, religion, sex, handicap, family status or national origin or an intention to make any such preference, limitation or discrimination. MetroList CA data last updated 5/9/25 23:04 Powered by MoxiWorks®


Description